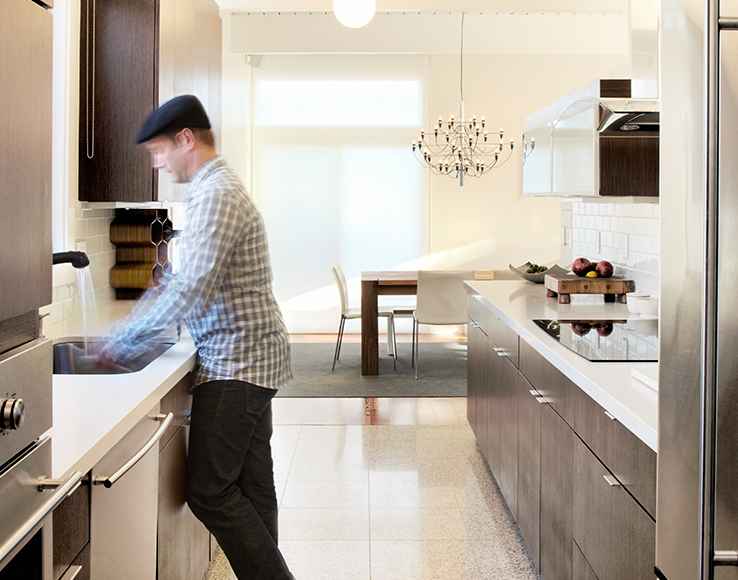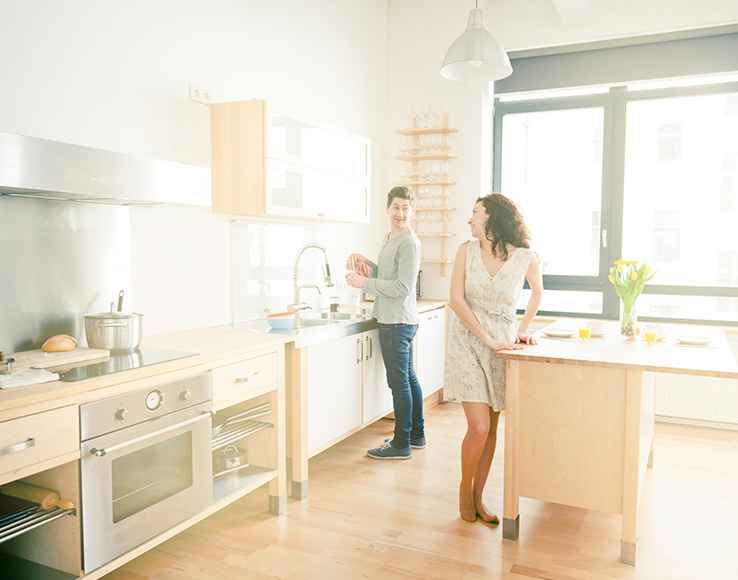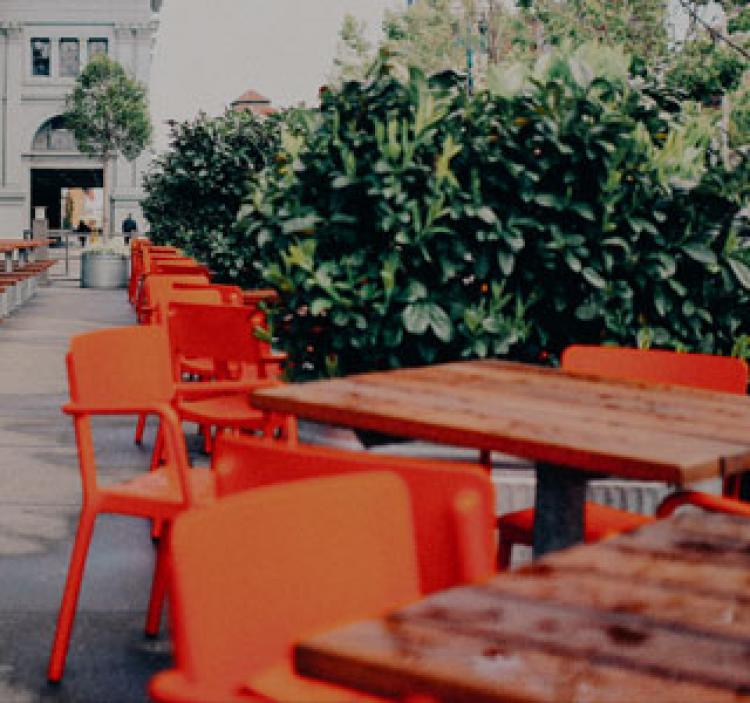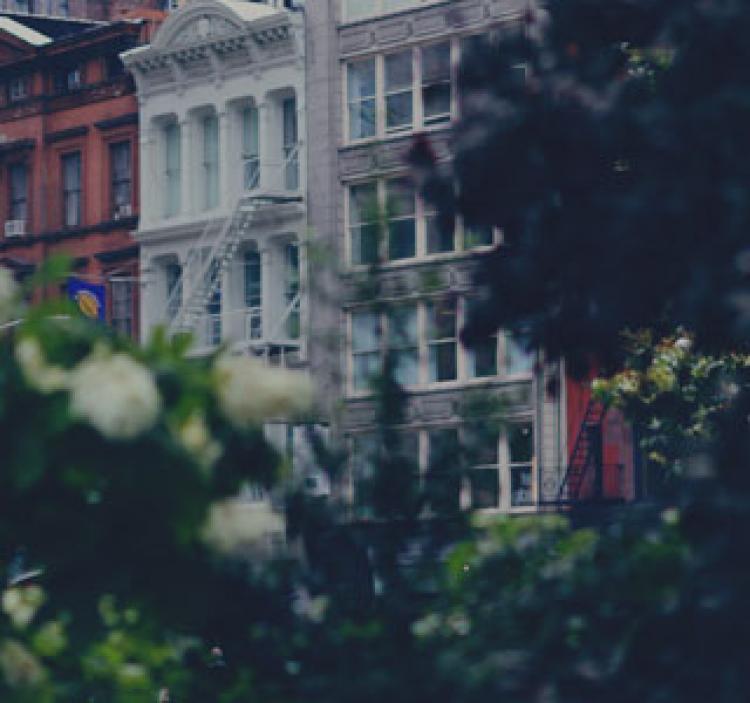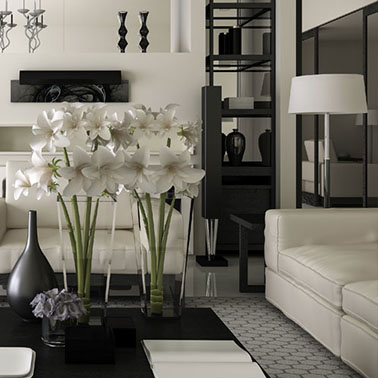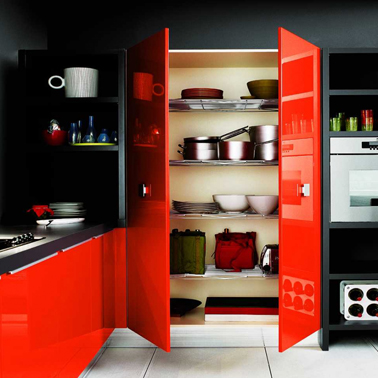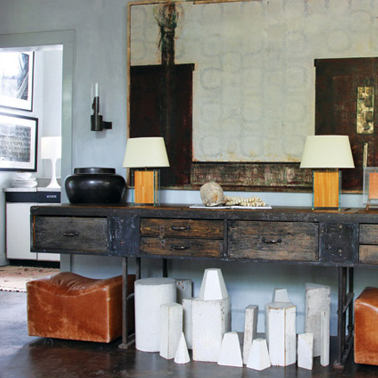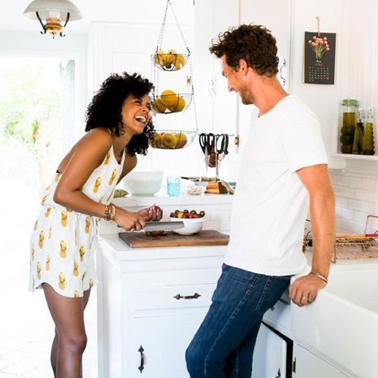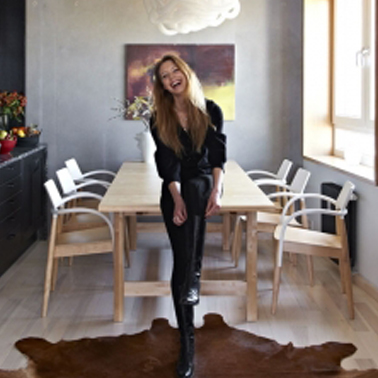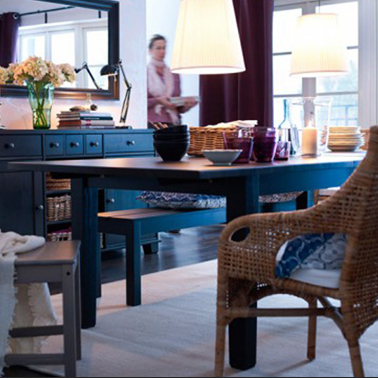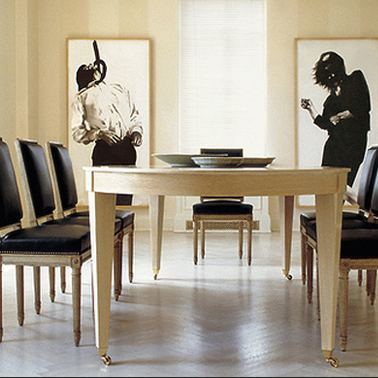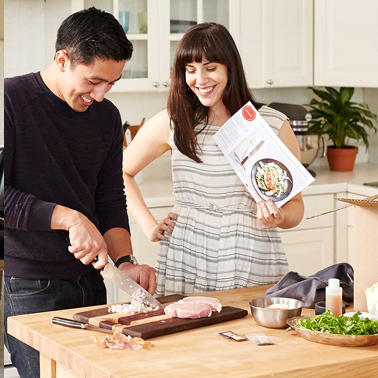Discover your Century Village
Amenities
See what living an exceptional lifestyle is like with the amenities you deserve right at home.
General
1. Century Village Ltd. to pay associated H.S.T. provided that purchaser is owner/ occupier and agrees to assign all associated H.S.T. rebates.
2. In the event the buyer intends to use the unit as a rental then the purchase price will be reduced by approximately 5% to reflect the H.S.T. will be an addition to the purchase price and the buyer may be in a receive to recieve and input credit on that basis.
3. Main floor of Century Village will be upgraded with new ceramic tile and decor including new awning style signage above all stores, and new lighting. 2nd level railings will be replaced with tempered glass. Elevators will be modernized and new atrium windows installed on each of 3rd, 4th and 5th floors north and west and east walls with mirror sculpture removed. Atrium skylight glass will be replaced where needed.
4. Access to residential floors will be a card/key fob system with intercom system from main floor reception area to each unit.
5. 3rd floor social room and outside amenities include a rooftop patio with 2 gas barbeques and seating area.
6. Gym facilities on site at Club CV by membership.
7. Underground parking with one parking space per unit and additional parking passes available if required through municipality.
8. Locker storage in lower level for 30 of 38 units. See declaration to confirm.
9. Condominium fees are estimated at .40 per sq.ft. monthly and include maintenance, insurance, water and normal associated expenses and reserve funds as per requirements.
Energy Saving Features
10. Demising and corridor walls to be constructed of 2'X6' Steel Studs with 3 layers of 5/8 drywall with safe and sound insulation. All exterior walls will be insulated with R22 Foam insulation with continuous air barrier.
11. Dryer vent ducted to exterior wall.
12. H.R.V. installed and vented to all "wet rooms", kitchens and bathrooms.
13. Programmable thermostat for heating and cooling. The air conditioning is powered from a rooftop chiller system installed in 2013/14 with new ductwork throughout each unit. Electrical fireplaces are an option.
Exterior Finish
14. The Brick Exterior will be modified to incorporate one full length door system in living/dining areas.
15. West facing terraces are to be created on existing roof areas on 3rd and 4th floors are concrete covered with rubber membrane that will be converted and covered with duradeck or wood with 42” tempered glass guard railing. New 4th and 5th floor south facing balconies will be structural steel with a cast in place concrete with 42” tempered glass guard railing. Balconies facing Bridge Street (North Side) will be Juliet Style. 3rd Floor South Facing Balconies will be pressure treated deck with 42” tempered glass and structural steel railings.
Windows & Doors
16. All exterior windows with the exception of west facing will be new and include one operating window in each bedroom and doors will be matched to existing and be sealed with low-e argon. West facing existing windows will have a door system inserted in the existing frame and each bedroom will have an operating window.
17. All unit entry doors are to be solid core 7'X 36" with wood finish.
18. Deadbolt locks on entrance doors keyed alike
Electrical Features
19. 100-amp electrical service with circuit breaker panel.
20. Decora style white receptacles, switches and plates.
21. Ceiling lights provided in all rooms with builder supplied lighting fixtures*
22. Pot lighting package of 6 pot lights is standard with each additional $125 per pot light.
23. Smoke and carbon monoxide detectors wired to panel.
24. Front entry door chimes.
25. Rough-in for micro/range hood combo.*
26. Rough-in for 3 cable, 3 telephone jacks & central vac in builder predetermined locations.
Plumbing & Bathroom Features
Bathroom(s)
1. Vanity in your choice of style and colour.
2. Choice of quartz countertop
3. Under mount sink(s) in bathroom
4. Single lever taps to match shower
5. Bathroom as per condo unit floor plan with shower enclosure
6. Plate glass mirror over vanities, towel bar & toilet tissue holder
Kitchen and Laundry
7. Under mount double stainless steel sink in kitchen (Choice of 2 sinks)
8. Choice of 2 single lever kitchen faucets
9. Rough-in for dishwasher with dishwasher installed.
10. Hook-up and connections for washer and dryer.
11. Rental electrical hot water tank.
12. Microwave installed
Interior Appointments
13. Drywall surfaces painted with a buyer’s choice of one colour from samples.
14. Shaker style doors (interior passage & bi-fold closet).
15. 4” Colonial style trim throughout painted white.
16. Privacy lever passage sets on all bathrooms & master bedrooms.
17. Choice of designer kitchen & bathroom cabinetry with choice of quartz countertops.
18. Standard fridge opening to be 36” wide by 68” high. Standard range opening to be 30” wide unless otherwise specified.
19. From Builders samples, Mirage engineered hardwood floors installed in living, dining entry and kitchen areas, carpet throughout bedrooms and dens installed over underlay. Bathrooms to have porcelain tile. Samples available for selection from showroom.
